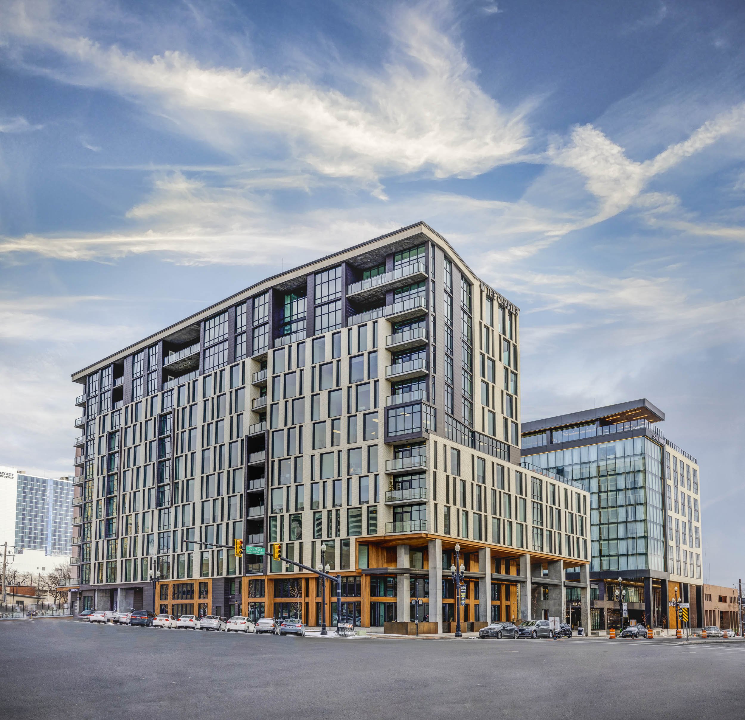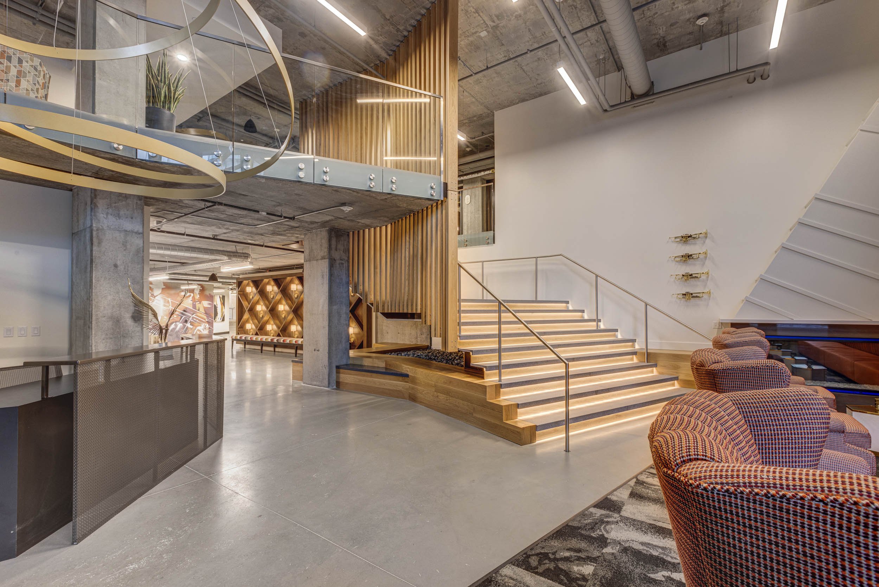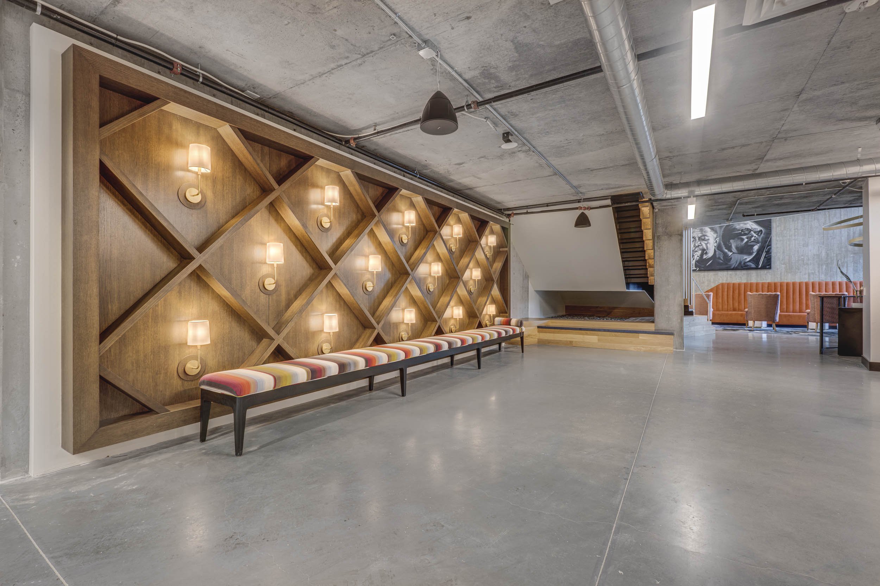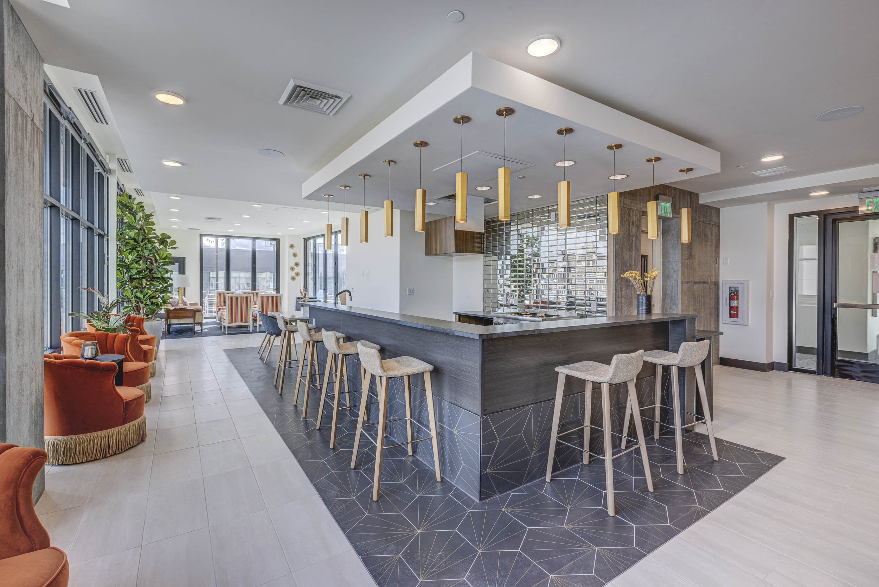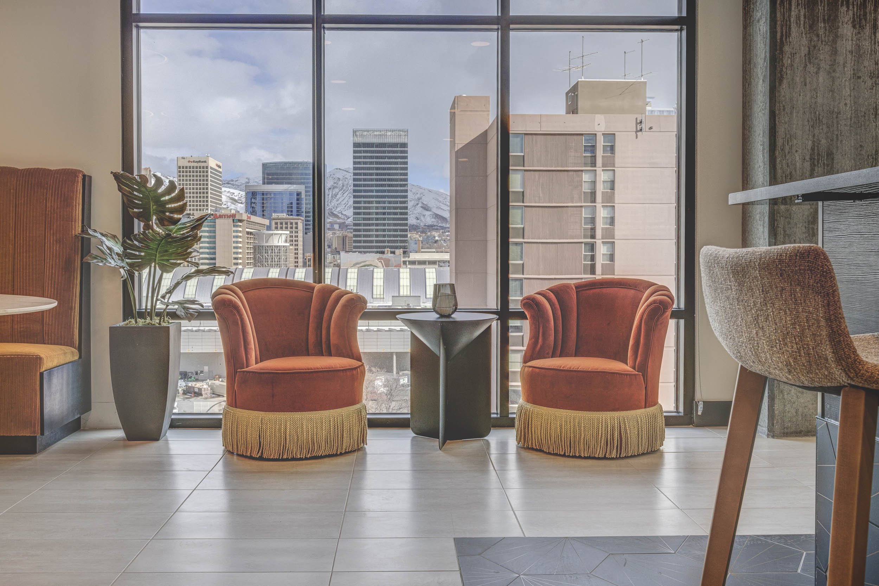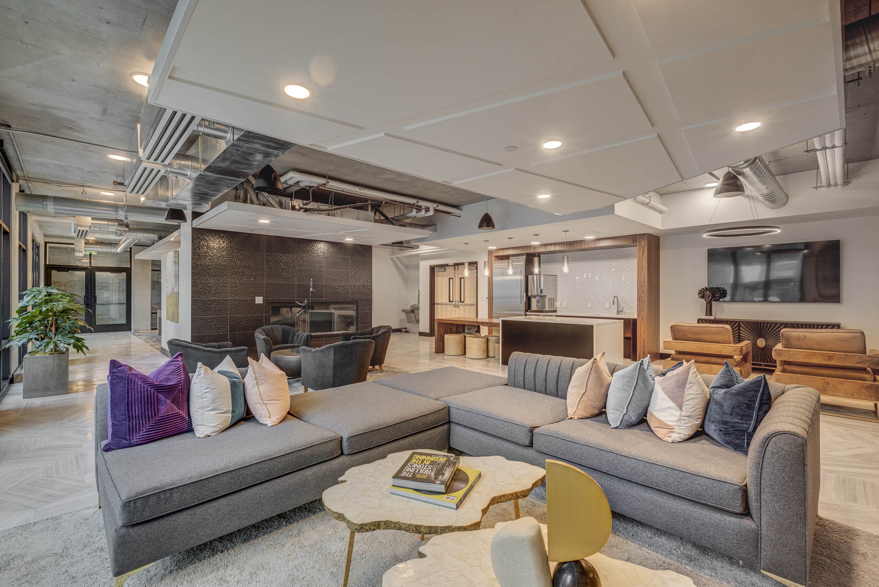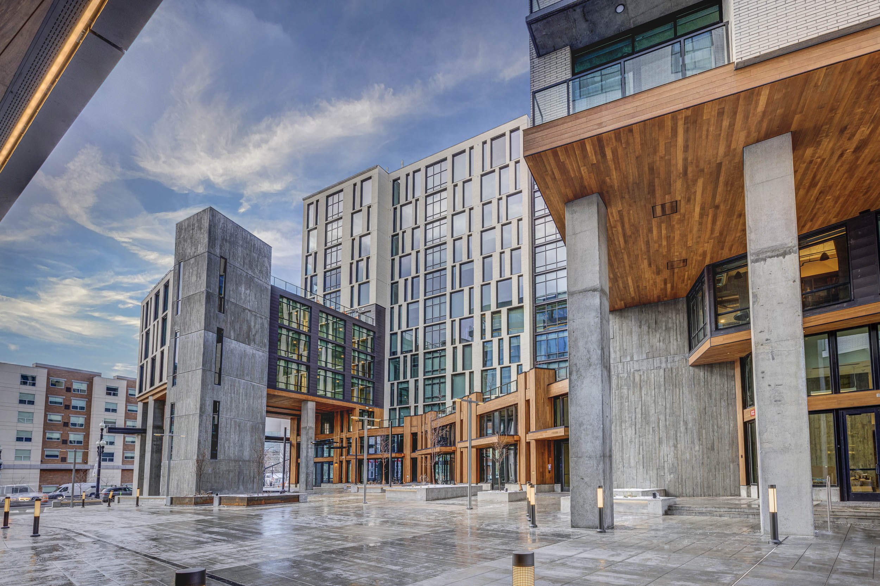The Charles Project: Setting the Mood with a Clear Vision
Some projects don’t just break molds - they raise the bar and change perceptions.
The Charles, a luxury mixed-family complex in the heart of the West Quarter’s Phase 1 is doing just that.
When our development partners at The Ritchie Group first approached Lisman Studio their vision was clear: take visual notes from the New Orleans jazz scene of the 1920s to create an inviting atmosphere that fosters a sense of community in the Warehouse District.
We wanted the design to differentiate The Charles from other downtown luxury apartments, while also serving the needs of residents in this budding neighborhood.
With that in mind, we created a wine bar and cellar where residents can sit, sip, and enjoy; unique co-working options to fit every personality type; and an indoor/outdoor lounge next to the rooftop pool. And while the space incorporates several modern touches, we married those elements with 20’s-era styling that includes book-lined walls and luxurious soft booth seating.
For the design of the public spaces, we were inspired by the energy and excitement of New Orleans’ West Quarter and the idea of using music to bring people together. We pulled in 20’s inspired colors, art deco elements, and artwork inspired by the music, which was curated locally. But once residents step off the elevator, we zeroed in on creating a calming sense of home. We achieved that with European, modern-styled corridors that incorporate tall, 9-foot maple doors with integrated lighting.
Our favorite feature? Probably the light wall in the lobby which has this great architectural feel and really balances the concrete in the rest of the space. We worked with a millworker to create the clean wooden lines and the piece includes nearly 20 sconces that create a pattern. Then, we’ve got a long, custom bench below it. The whole installation doesn’t take up a lot of space, but its scale is impressive and eye-catching.
Arriving at these details, particularly when it comes to amenities selection, is no small feat. But since this is not our first rodeo with The Ritchie Group, we’ve got a great process in place.
1. Plans: We start by understanding what we’re working with. What is the available space, who is the resident target audience, and what other amenities surround the location?
2. Brainstorm: Between The Ritchie Group and our Commercial Design Team, we’ve seen pretty much every amenity that’s on the market right now. So we start by throwing those ideas up against the wall, looking for ways to improve upon those amenities, and seeing what sticks for this specific project.
3. Space Limitations: Once we have an ideal list of amenities, we take that list back to the plan and begin identifying which amenities fit where. During this step, we’re beginning to flesh out each space and customize it to the audience. During this phase of The Charles, we went out on a limb creating a speakeasy stage, which didn’t make it to the final plan, but gives you a sense for the level of creativity at this stage.
4. Budgeting: Once the amenities are penciled into the plan, we begin the budgeting process, helping our clients realize any associated costs.
5. Be Flexible: After we understand cost and agree upon amenities, it doesn’t mean the decision-making is done. Inevitably, we encounter implementation challenges (that are no one’s fault) and we’ve gotta adjust. We try to remain flexible throughout implementation, serving as an advocate for our clients and problem solvers alongside our partners.
When we do this right, as is the case at The Charles, we arrive at an urbane, cosmopolitan vibe you can’t find anywhere else in SLC.
Click to learn more about our commercial team and capabilities. Or shoot us a quick note if you’re ready to talk about your next development project.


